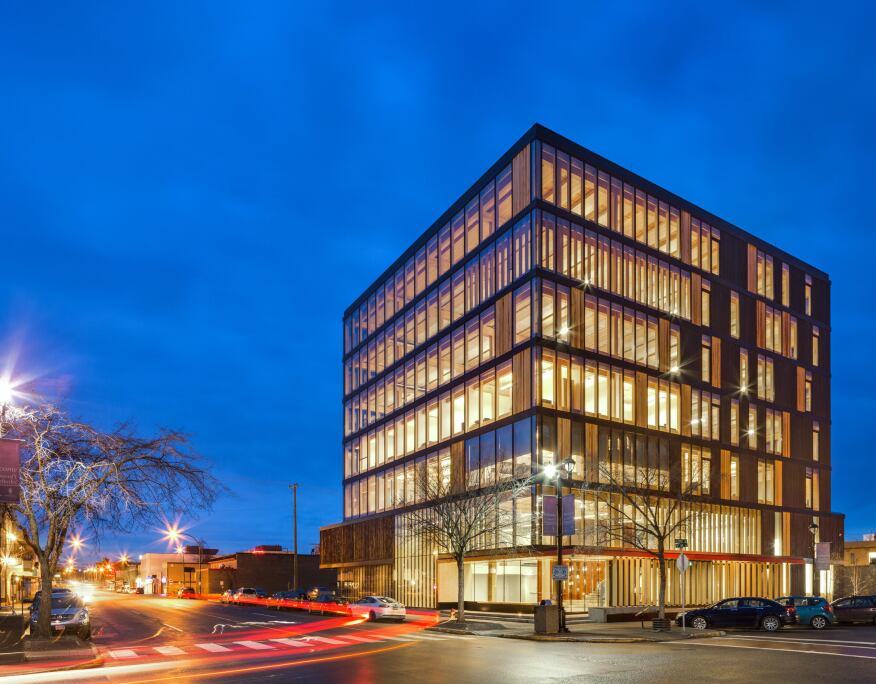Michael Green Architecture has designed the world’s tallest, modern timber structure for the city of Prince George, British Columbia.

As of last October, the world’s tallest wood building constructed in modern times, using contemporary techniques, could be found on the campus of the University of Northern British Columbia, in the city of Prince George. The eight-story, 96-foot-tall Wood Innovation and Design Centre (WIDC), designed by Vancouver-based Michael Green Architecture (MGA), sits on a concrete raft slab and contains 51,000 square feet of office and educational space. Leasable office space occupies the top three floors while the lower levels are dedicated to the university’s proposed Master of Engineering in Integrated Wood Design program. At ground level, a double-height, triple-glazed curtainwall with laminated veneer lumber (LVL) mullions connects an interior sheathed entirely in wood to the street outside.

The building was designed to showcase the aesthetic and structural capabilities of lumber in commercial construction. “Twelve years ago, we were waking up to the role of buildings in climate issues,” MGA principal Michael Green says. Contemporary construction is predominantly with steel and concrete—materials whose combined production tally up to 8 percent of the world’s greenhouse gas emissions. But timber, when forested responsibly, can reduce emissions and store carbon, which are the most effective methods to preserve the planet, Green says. “That understanding is something we use in suburban housing—building with 2x4s for example,” he says. “But as the world trends toward urban environments, we need taller buildings that incorporate how we built before steel and concrete were in fashion.” Green cites Japanese temples and Egyptian tombs—tall timber structures that stand for millennia and still function as public space today—as examples of low environmental impact buildings with longevity.

Mass timber construction—a term that encompasses the use of prefabricated wood components such as LVL, cross-laminated timber (CLT), laminated strand lumber (LSL), and glue laminated timber (glulam)—supported two goals of the project. It is strong enough to support the WIDC’s post-and-beam structure and lateral-load resisting system, and it supports an exceptionally long life cycle. The building’s dry construction, which was free of concrete and wet materials, permits the wooden components to be taken apart and reused. Glulam beams, which vary in size based on their location, transfer the structural loads to glulam columns, which are 14 inches by 14½ inches on the ground floor and 12 inches by 11½ inches on the upper floors. This post-and-beam superstructure is secured by 2-millimeter to 16-millimeter glued-in rods and stainless steel washer plates. The beam-to-column connection is made using a proprietary, pre-engineered aluminum dove-tail connector.

Four-, 6½-, and 9½-inch-thick CLT panels comprise the walls, stair, and elevator core. Three-, 5-, and 7-ply CLT panels make up the custom, staggered design in the floor and ceiling that hides and shelters all building services, and is fortified by two layers of 13-millimeter plywood and semi-rigid fiberglass board insulation. Carpet and ¼-inch needle-punched polypropylene fiber underlayment provide additional sound insulation on floor planes, while wood slats, fiberglass batt insulation, and acoustic ceiling hangers help insulate ceilings.
Structurlam and Brisco Wood Preservers—both located less than 500 miles southeast of Prince George—supplied the mass timber products, which were made of British Columbian spruce pine fir. “We always work with local manufacturers to elevate the game for high-tech solutions,” Green says.

Currently, the city’s building codes restrict lumber construction to lightweight framing for residential construction up to six stories, and nonresidential buildings up to four stories. The province granted an exemption to the WIDC project. This was crucial to the project’s realization, Green says. “Innovation in other industries doesn’t wait the way construction does,” he says. “Advances in software don’t wait, and climate change and environmental issues can’t wait either.”

Building outside of the existing codes became an opportunity to educate and collaborate. Green partnered with contractor PCL Constructors Westcoastearly on, and worked closely with MGA’s lumber suppliers. Since the building core—including the exit stairs—are constructed from CLT, fire and smoke separation engineering was physically tested and demonstrated for city officials. MGA’s modular design for the WIDC can be used in buildings up to 30 stories. The firm is currently working with a U.S. developer on future timber towers.
“We wanted to encourage building code officials, developers, and contractors to get excited about this,” Green says. “We wanted to show the world how building [with lumber] will work in the future. With just a 16-month design/build process, I almost can’t believe we pulled it off.”

Drawings




Note: This article has been updated since first publication to clarify that this structure is the tallest timber structure built in modern times, as of October 2014.
For further information details log on website :
http://www.architectmagazine.com/technology/detail/innovative-detail-wood-innovation-and-design-centre_o





No comments:
Post a Comment