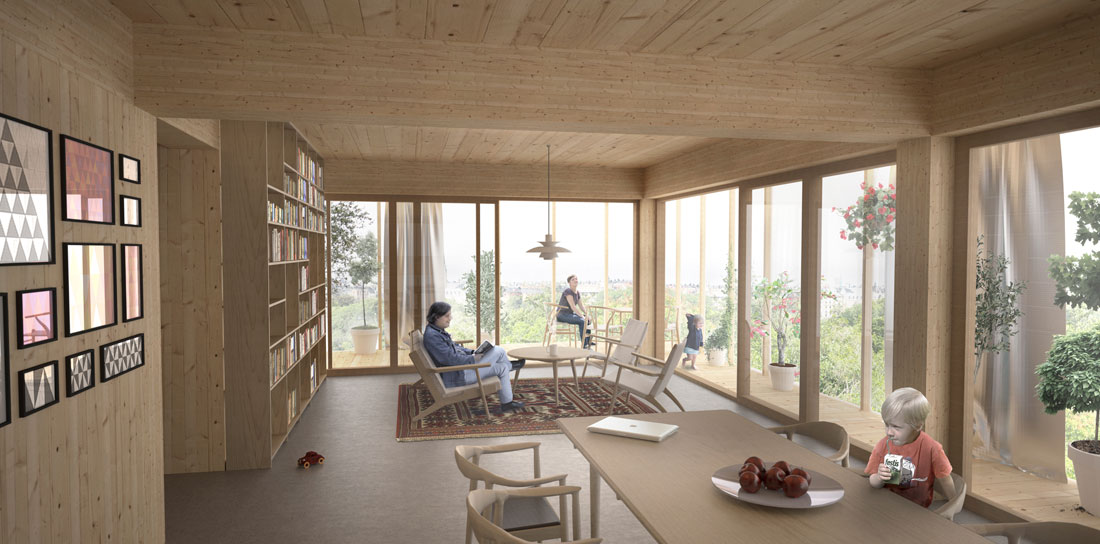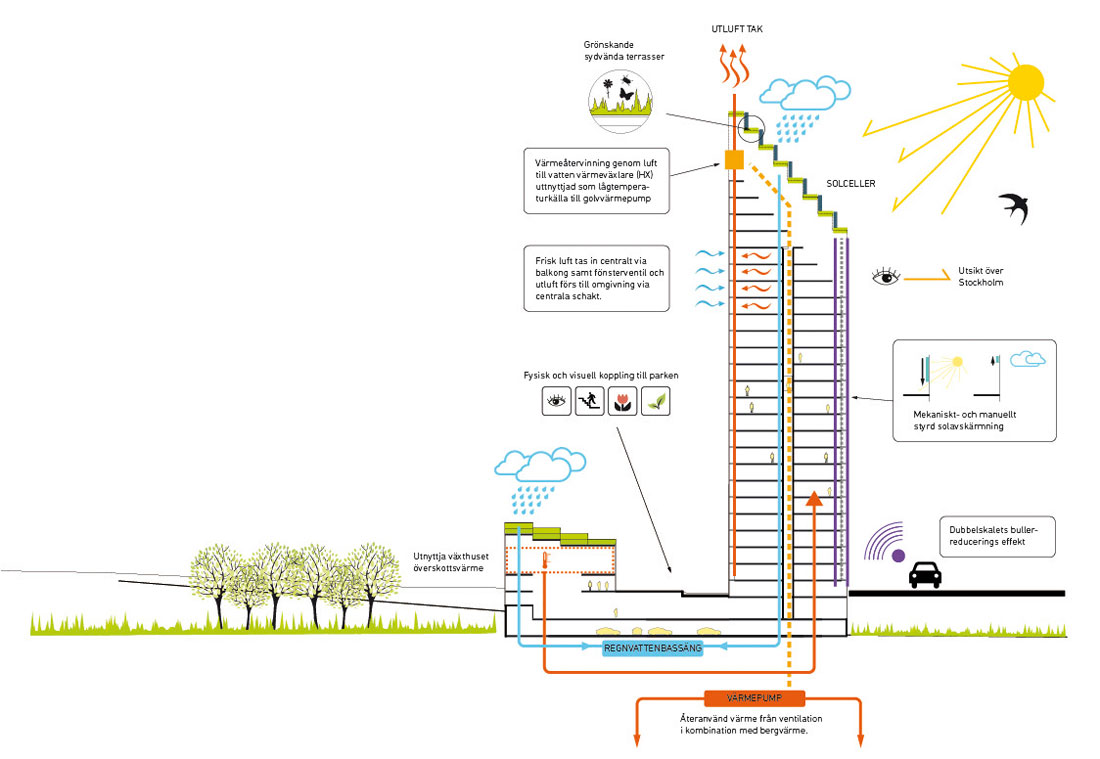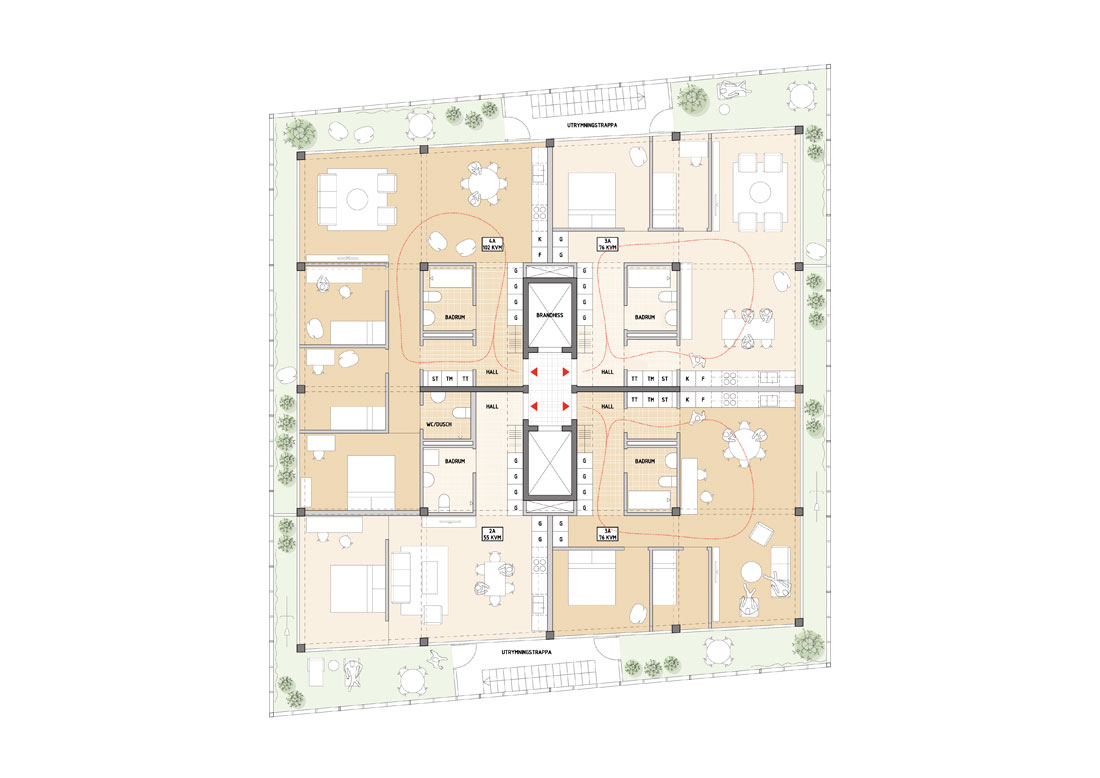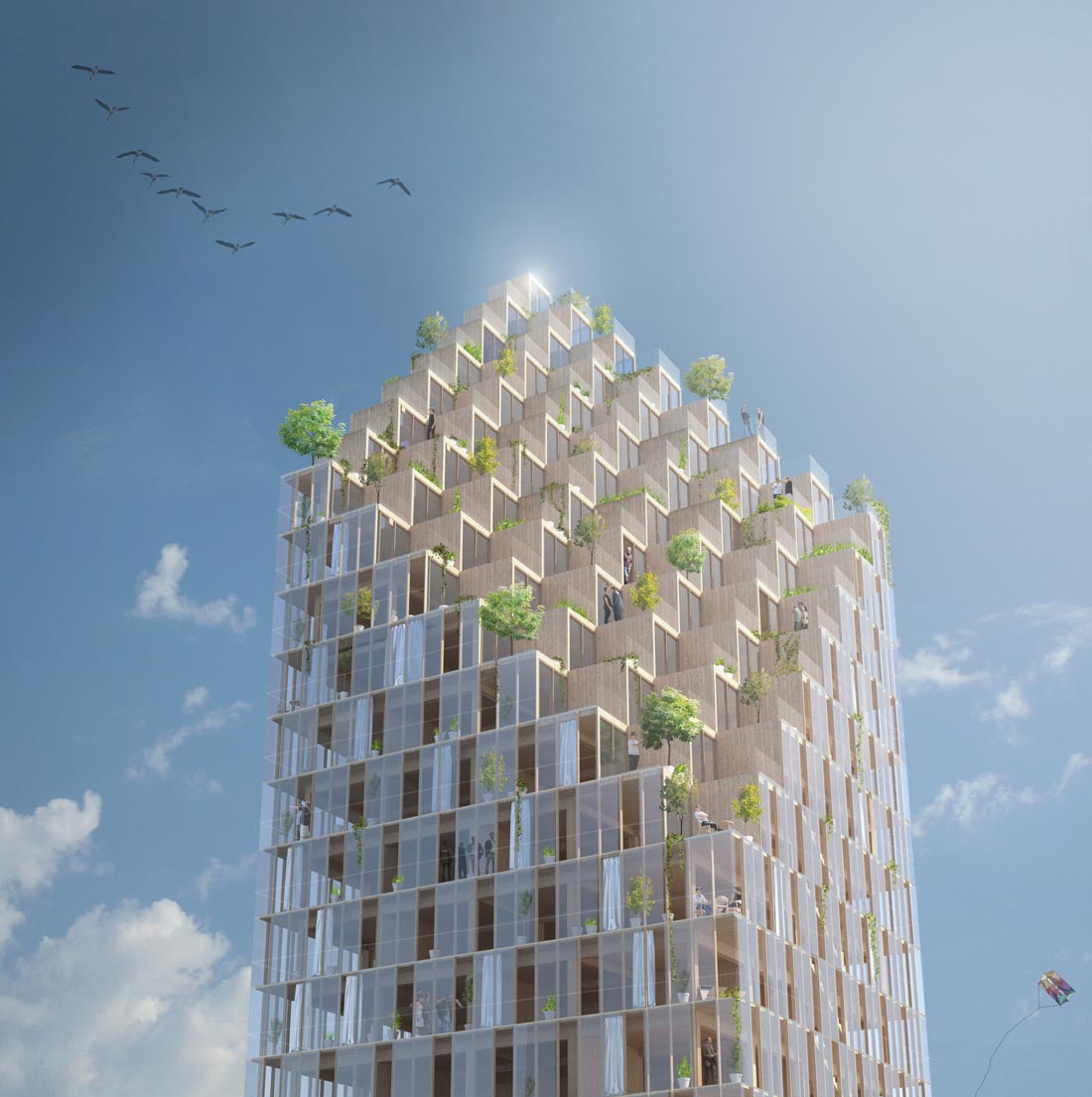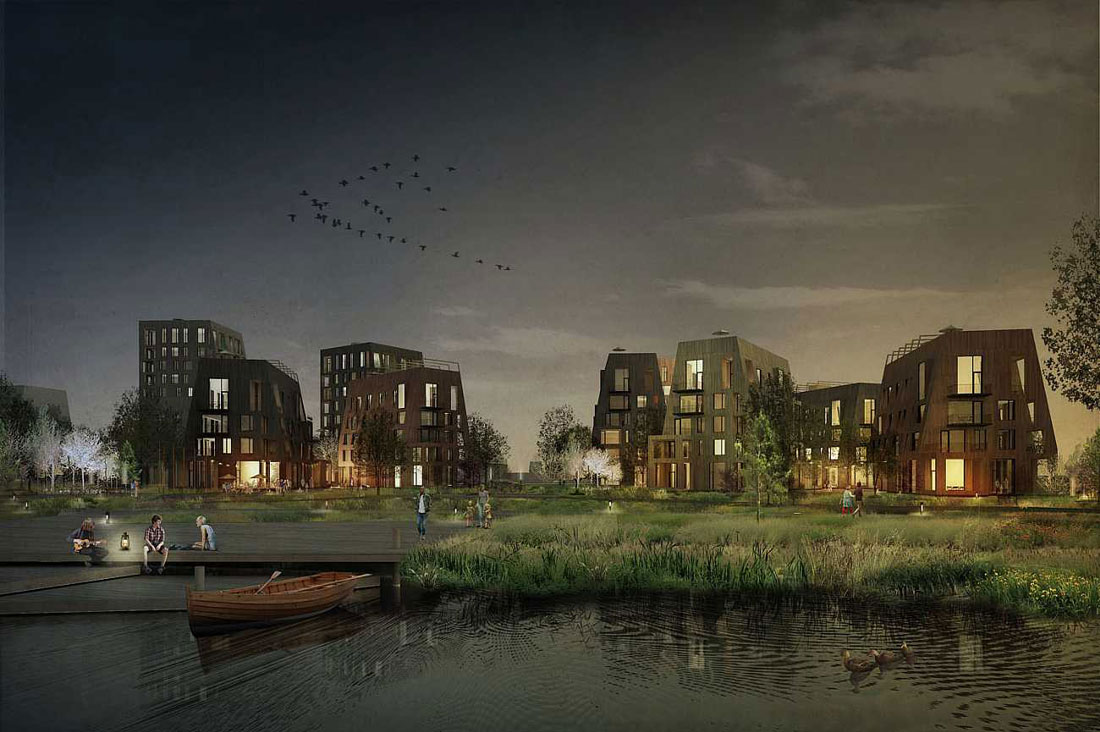Author
Discipline | Energy and sustainability | Essay | High Density | Politics and economics | Senseable Technologies | Technology and fabrication | Urban Paradigms
For further details log on website :
https://urbannext.net/wooden-skyscraper/
C.F. Møller


Architects: C.F. Møller
Location: Stockholm, Sweden
Location: Stockholm, Sweden
The Nordic countries have the means to improve the way we design our cities and our approach to the use of available resources. This includes the importance of resourceful design and the way we build to enhance the value chains and lifecycle performance over time. The renaissance and innovation of engineered wood provides architects and city planners with the possibilities to change from a grey to a green building industry. Changing the way we build is part of an evolutionary and innovative approach that is essential within a worldwide movement towards a stronger circular bio-economy. Urban metabolism is a figurative way to describe the development from cities producing CO2 to future cities preserving CO2. The possibility of realizing tall timber buildings highlights an important change in the way we are designing our future.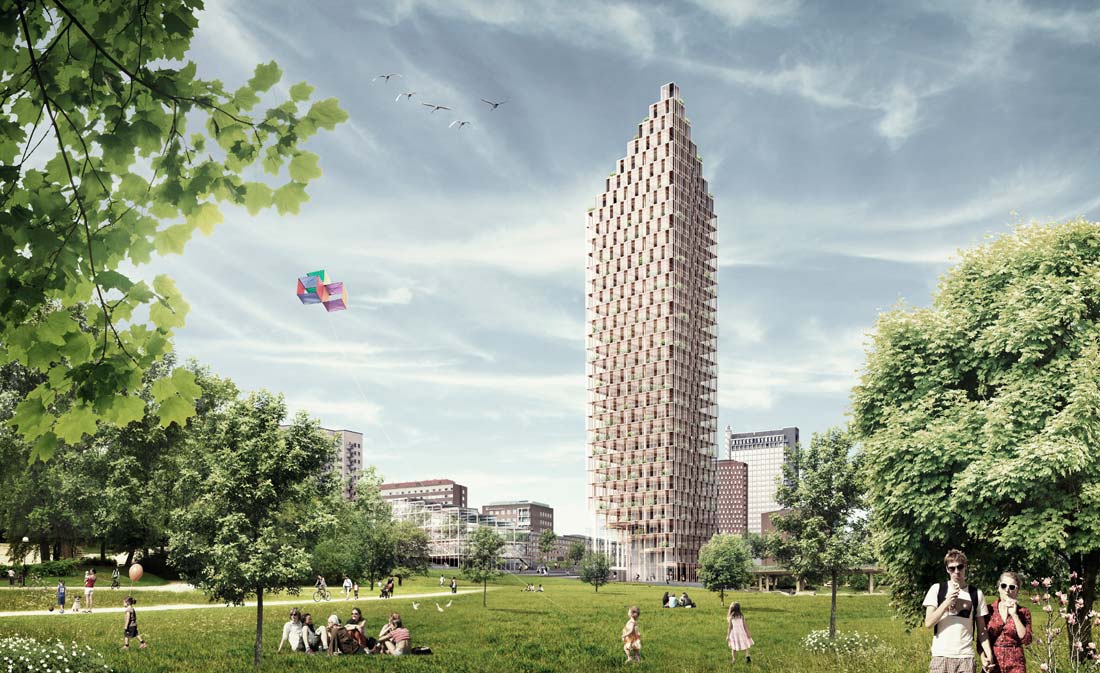

Engineered wood – Innovation and imagination
The creative processes in which architecture comes into being goes beyond historical and technical knowledge; its focus is the issues of our time. The positive reaction and worldwide interest in the winning proposal for HSB competition in 2013 showed a longing for a new direction. The proposal of a wood skyscraper pushes the physical boundaries of engineered wood and the boundaries of our imagination. Exemplifying the high performative lifecycle qualities of tall wood buildings reveals the potential of engineered wood. Architects and city planners all over the world share the same curiosity of feasible, sustainable solutions. The fascination of tall timber structures is similar to the wonder of early steel skyscrapers of the 20th century. The vision and ingenuity of architects and engineers today is a response to the challenges and possibilities of our time that include strong urbanization and threatening climate change. The race for tall buildings is only the tip of an iceberg, what matter is the shift from an energy consuming and carbon intensive building industry towards resourceful and carbon sequestration ways of building our future cities.
Tall Timber Buildings – Multidisciplinary research
C.F. Møller is part of a multidisciplinary research project titled “Tall Timber Buildings” in collaboration with researchers from the Linné University in Växjö and RISE, The Swedish Research Institute. The development is a co-operation between representatives from different parts of the field including developers for timber buildings, housing developers and engineers. The research project was granted in 2015 and is financed by the Swedish Research Council, Formas. The aim is to develop feasible concepts for planning and designing timber buildings taller than 20 stories according to present regulations and identify issues that need more research.
The TTB research project studies the HSB jubilee project, a 26 story CLT (Cross laminated wood) building Stockholm designed by C.F. Møller and DinellJohansson. The approach for the research is holistic and exploring the possibilities and challenges of using only engineered wood. The incitement is to force new innovations and refined solutions when pushing timber structure to its limit. The challenge to design buildings taller than 20 stories will create more resourceful ideas and solutions that can also be applicable for small-scale and mid-rise buildings in wood. The investigations cover construction, wind load, compression, connections and installations, fire-, noise-, water- and damp-resistance, durability, LCA, etc. The research has already taught the team that the design of modern buildings demands a new attitude toward design. Over the last 40 years cars have been designed to survive crashes, but in the last decade cars are instead designed to avoid crashing. Similar to this evolution, buildings of the future should focus on the potential to limit risks of damage and thereby achieving safer buildings for people. The 22 story tall Flat Iron building with a steel frame construction was possible through inventions including elevators and sprinkler system. The Tall Timber research team aims to develop innovations and building techniques that make tall wooden buildings durable and safe.
Resourceful design and smart hybrids
Engineered wood provides architects with new design possibilities that include high precision, lightness, acoustic qualities and parametric design solutions. Wood is a renewable building material with proven advantages for health and the environment. Timber provides a large variety of products and options along the value chain within a regenerative design. Refined wood for buildings is both tactile and esthetic, and each component comes with a fingerprint, not a footprint. Tall timber buildings add another layer to the value chain, stretching the peripheries in the overall cradle to cradle of wood. The word of the future is “resourceful” and the best building materials are the materials never used at all.
The future includes smart hybrids with the aim to reach valuable synergies that optimizes our use of resources. Resourceful hybrids includes using the most suitable materials and combinations taking in consideration a complete sustainable screening and lifecycle perspective. C.F. Møller recently won a competition for a tall hybrid building in Västerås, Sweden. One third of the volume of the building is constructed of CLT and two thirds are made from concrete. The synergy between the two components results in a balanced carbon footprint. Investigations shows that in order to produce one cubic meter of concrete approximately 700 kg CO2 (Svensk betong) is released into the air, one cubic meter of wood absorbs approximately 900 kg of CO2 (Svenskt trä) during its growth. The top seven floors are designed with CLT, which reduce weight and reduce the volume of the load bearing concrete base.
Section
Plan
Wooden skyscraper
HSB Stockholm – Sweden’s largest housing association – turns 100 years old in 2023. By then an innovative and sustainable apartment building will have been completed in Stockholm city.
For the Västerbroplan plot in the Marieberg district, C.F. Møller in collaboration with Dinell Johansson has drawn up plans for a 34-floor wooden apartment building. The building is designed around a wooden structure with stabilising concrete cores and will act as a new characteristic landmark and meeting place in the city.
Pillars and beams will be constructed using solid and CLT-timber and inside the apartments walls, ceilings and window frames will be made from wood, visible from the outside. Wood is the natural choice when it comes to materials for innovative residential development. It is an environmentally friendly and durable material which creates a comfortable and healthy indoor climate and you might be surprised to learn that the wooden structure also constitutes a very efficient form of protection against fire.
Both social and environmental sustainability have been considered, including the construction process and choice of materials, but also in terms of residents’ lifestyle: The proposal includes a bicycle and car pool operated by the housing association and apartments with kitchen interiors specially designed to make recycling easy.
A continuous surrounding double-shell in the form of a winter-garden zone surrounds the building, and adds extra living space to the homes. The winter gardens’ exterior glazing shelters the exposed timber structure, and acts as an energy-efficient thermal climate buffer zone. At street level there will be a café and a nursery and, in a new neighbourhood building, all residents in the area will be able to enjoy a marketplace, gym and bicycle storage location. A shared winter garden will make allotments possible.
Urban context – Buildings future cities
Another project by C.F. Møller is ”Örnsro Timber Town”, a visionary residential quarter in Örebro including tall and midrise buildings entirely built from solid timber. The winning proposal in the competition from 2016 includes a generous natural and integrated landscape design. The buildings are 4 to 11 stories tall, organised and shaped to enhance urban and social qualities. In the city of Norrtälje C.F. Møller are developing three city blocks including 30.000 s.q.m. including more than 450 housing units. The project will be one of the worlds largest housing project made in CLT, with a positive lifecycle performance that shows the positive environmental impact of solid timber.
Örnsro Timber Town is a visionary residential quarter in central Örebro that is built in solid timber and focuses on integrating nature into the urban landscape.
The new urban quarter comprises several apartment buildings of varying heights. The buildings will be created with solid timber frame structures, and will contribute positively to the overall lifecycle perspective of the project. Timber is a renewable material, with low energy consumption and a limited carbon footprint.
The residential buildings in Örnsro Timber Town interact with the urban city park, Ängen (The Meadow), that includes a variety of activities and plazas for social meetings and recreation. The urban city park gives the area an unexpected meeting between city and wild nature.
Örnsro Timber Town are going to be an including urban quarter in which the city’s urban and social qualities interact with the park’s organic structures. The proposal vision is to create an exciting place in Örebro, of unique value, with innovative architecture. Örnsro Trästad will be a vibrant quarter and a destination of Örebro.
Discipline | Energy and sustainability | Essay | High Density | Politics and economics | Senseable Technologies | Technology and fabrication | Urban Paradigms
Tags:
- Carbon-emissions
- Carbon-neutral
- Climate change
- CO2 emissions
- Cross Laminated Timber
- Design-based research
- Ecological agencies
- Ecological researches
- Energetic Approach
- Energy consumption
- Environmental&technological
- Essay
- Experimental Fabrications
- Experimental housing
- Future cities
- Future projections
- Housing
- Innovation
- Life expectancy
- Local resources
- Material experimentation
- Modular housing
- Natural materials
- New materials
- Prefab housing
- Renewable resources
- Responsive technologies
- Self-sufficient Housing
- Skyscrapers
- Stockholm
- Sustainability
- Sustainable construction
- Sweden
- Technological Approach
- Timber
- Urban Paradigms
- Wood
- Wood construction
- Wooden panels
ISSN: 2575-5374
https://urbannext.net/wooden-skyscraper/

