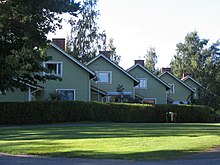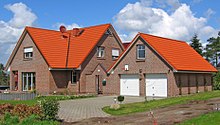A single-family detached home, also called a single-detached dwelling,single-family residence (SFR) or separate house is a free-standing residential building. It is defined in opposition to a multi-family residential dwelling.

A single-family home in Denmark.
Definitions
A single detached dwelling contains only one dwelling unit and is completely separated by open space on all sides from any other structure, except its own garage or shed.
—Statistics Canada.
The definition of this type of house may vary between legal jurisdictions or statistical agencies. The definition, however, generally includes two elements:
- a single-family (home, house, or dwelling) means that the building is usually occupied by just one household or family, and consists of just one dwelling unit or suite. In some jurisdictions allowances are made for basement suite or mother-in-law suite without changing the description from "single family". It does exclude, however, any short-term accommodation (hotel, motels, inns), large-scale rental accommodation (rooming or boarding houses, apartments) or condominia.

Single-family houses in Montreal.
Most single-family homes are built on lots larger than the structure itself, adding an area surrounding the house, which is commonly called a yard in North American English or a garden in British English. Garages can also be found on most lots. Houses with an attached front entry garage that is closer to the street than any other part of the house is often derisively called a snout house.
Regional Terminology
Terms corresponding to single-family detached home in common use are single-family home (in the U.S. and Canada), single-detached dwelling (in Canada), detached house (in the United Kingdom and Canada), and separate house (in New Zealand).
In the United Kingdom, the term single-family home is almost unknown, except through Internet exposure to U.S. media. Whereas in the U.S., housing is commonly divided into "single-family homes", "multi-family dwellings", "Condo/Townhouse", etc., the primary division of residential property in British terminology is between "houses" (including "detached", "semi-detached", and "terraced" houses and bungalows) and "flats" (i.e., "apartments" or "condominia" in American English).
Typical single-family home in Northern Germany.
History and Distribution
In pre-industrial societies most people live in multi-family dwelling for most of their lives. A child will live with their parents from birth until marriage, and then generally move in with the parents of the man (patrilocal) or the woman (matrilocal) so that the grandparents can help raise the young children and so the middle generation can care for their aging parents. This type of arrangement also saves on the effort and materials used for construction and, in colder climates, heating. If people had to move to a new place or were wealthy enough, they could build or buy a home for their own family, of course but this was not the norm.

Typical Finnish post-World War II single-family houses in Jyväskylä
The idea of a nuclear family living separately from their relatives as the norm, is a relatively recent development related to rising living standards in North America and Europe during the early modern and modern eras. In the New World where land was plentiful settlement patterns were quite different from the close-knit villages of Europe, meaning many more people lived in large farms separated from their neighbours. This has produced a cultural preference in settler societies for privacy and space. A countervailing trend has been industrialization and urbanization, which as seen more and more people around the world move into multi-story apartment blocks. In the New World, this type of densification was halted and reversed following the Second World War when increased automobile ownership and cheaper building and heating costs produced suburbanization instead.
Single-family homes are now common in rural and suburban and even some urban areas across the New World and Europe, as well as wealthier enclaves within the Third World. They are most common in low-density, high-income regions. For example, in Canada according to the 2006 Census 55.3% of the population lived single-detached houses but this varied substantially by region. In the Ville (city) of Montreal Canada's second most populous municipality only 7.5% of the population lived in a single-detached house, while in the city of Calgary the third most populous, 57.8% did. Note that this includes the "city limits" populations only, not the wider region.
The term "single-family detached" describes how a house is built and who lives in it. It does not indicate size, shape, or location. Because they are not surrounded by other buildings, the potential size of a single-family house is limited only by the budget of the builder and local law. They can range from a tiny country cottage or cabin or a small suburban prefabricated home to a large mansion, aristocratic estate or stately home. Sizes in real estate advertising are given in area (square feet or square metres), or by the number of bedrooms or bathrooms/toilets. The choice in materials used or the shape chosen will depend on what is common to the vernacular architecture of that region, or the lasted trends in professionally designed tract housing. A traditional log and plaster hut, a timber frame and drywall North American starter home, or a European-style concrete-and-slate house are all equally varieties of single-family detached housing.
Pros and Cons
Single-detached homes have both advantages and disadvantages.
Advantages are that the entire space around the building is private to the owner and family, and in most cases (depending on national/federal, state/provincial, and local laws), one can add onto the existing house if more room is needed, and they typically have no property management fees, such as the ones associated with condominia and townhomes.
Disadvantages are that all maintenance and repair costs — interior, exterior, and everything in between — are at the owner's expense. Amenities such as pools and playgrounds are usually absent, unless built at private expense, or if a municipal playground is available. Some single-detached homes do have these features within the lot or nearby, given that their owners pay a homeowners fee similar to those in condos or townhomes. Landscaping and lawn upkeep costs are at the owner's expense.
The Saitta House, Dyker Heights Brooklyn, New York, United States, North America, built in 1899 is a single-family detached home.
From an environmental point of view, single-family houses are likely to require much more energy to heat in cold weather than do buildings with shared walls, because of their very high surface-area-to-volume ratio. In rich countries, the people who live in single-family houses are much more likely to own and use a private automobile rather than walking, biking, or using public transit to commute. The low density of housing leads to less frequent bus service and longer distances to commute, thus leading to increased car use. This makes single-family houses part of a much more energy and carbon-intensive lifestyle. The low-density nature of this type of housing requires using more land which could otherwise be used for agriculture or as natural habitat.
Inner city neighborhoods of larger cities tend to be densely populated and without significant room for houses devoted to just a single family. By contrast, the outer districts of larger cities are usually transitional areas with equal shares of smaller apartment buildings and single-detached homes.
Culturally, single-family houses are associated with suburbanization in many parts of the world. Owning a home with a yard and a "white picket fence" is seen as a key component of the "American dream" (which also exists with variations in other parts of the world). Single-family homes can also be associated with gated communities, particularly in developing countries (e.g. Alphaville, São Paulo).
Separating Types of Homes
House types include:
- Cottage, a small house. In the US, a cottage typically has four main rooms, two either side of a central corridor. It is common to find a lean-to added to the back of the cottage which may accommodate the kitchen, laundry and bathroom. In Australia it is common for a cottage to have a verandah across its front. In the UK and Ireland any small, old (especially pre World War I) house in a rural or formerly rural location whether with one, two or (rarely) three storeys is a cottage.
- Bungalow, in American English this term describes a medium to large sized freestanding house on a generous block in the suburbs, with generally less formal floor plan than a villa. Some rooms in a bungalow typically have doors which link them together. Bungalows may feature a flat roof. In British English it refers to any single-storey house (much rarer in the UK than the US).
- Villa, a term originating from Roman times, when it was used to refer to a large house which one might retreat to in the country. In the late 19th and early 20th centuries, villasuggested a freestanding comfortable sized house, on a large block, generally found in the suburbs. In Victorian terraced housing, a villa was a house larger than the average Byelaw terraced house, often having double street frontage.
- Mansion a very large house, usually of more than one story, on a very large block of land or estate.
References
- ^ http://www.statcan.gc.ca/pub/62-202-x/2007000/technote-notetech4-eng.htm.
- ^ http://www12.statcan.ca/census-recensement/2006/dp-pd/prof/92-591/details/page.cfm?Lang=E&Geo1=CSD&Code1=4806016&Geo2=CSD&Code2=2466023&Data=Count&SearchText=Montreal&SearchType=Begins&SearchPR=01&B1=All&Custom=.
- ^ “Saitta House – Report Part 1", DykerHeightsCivicAssociation.com
External Links
- Wikipedia













